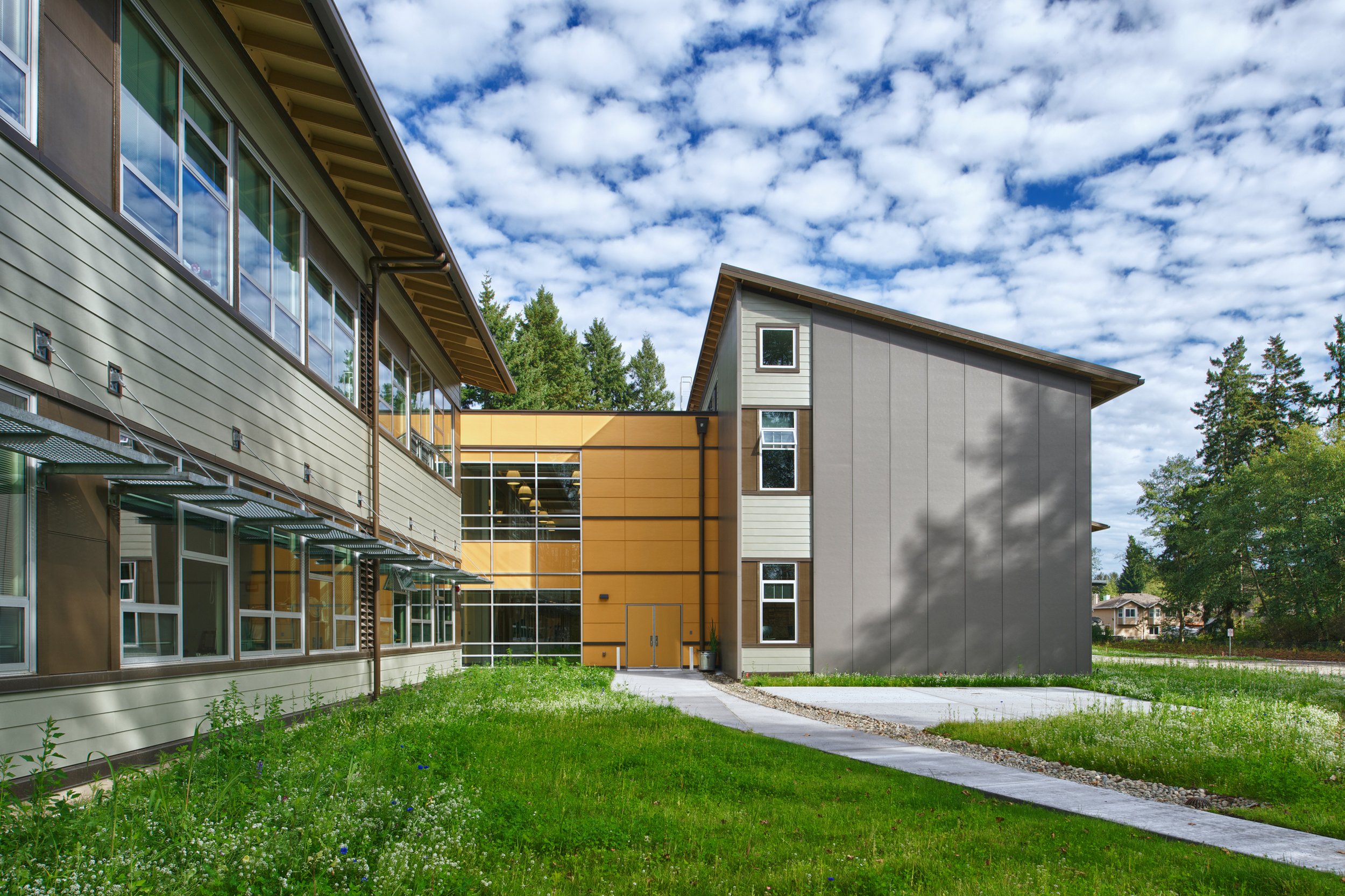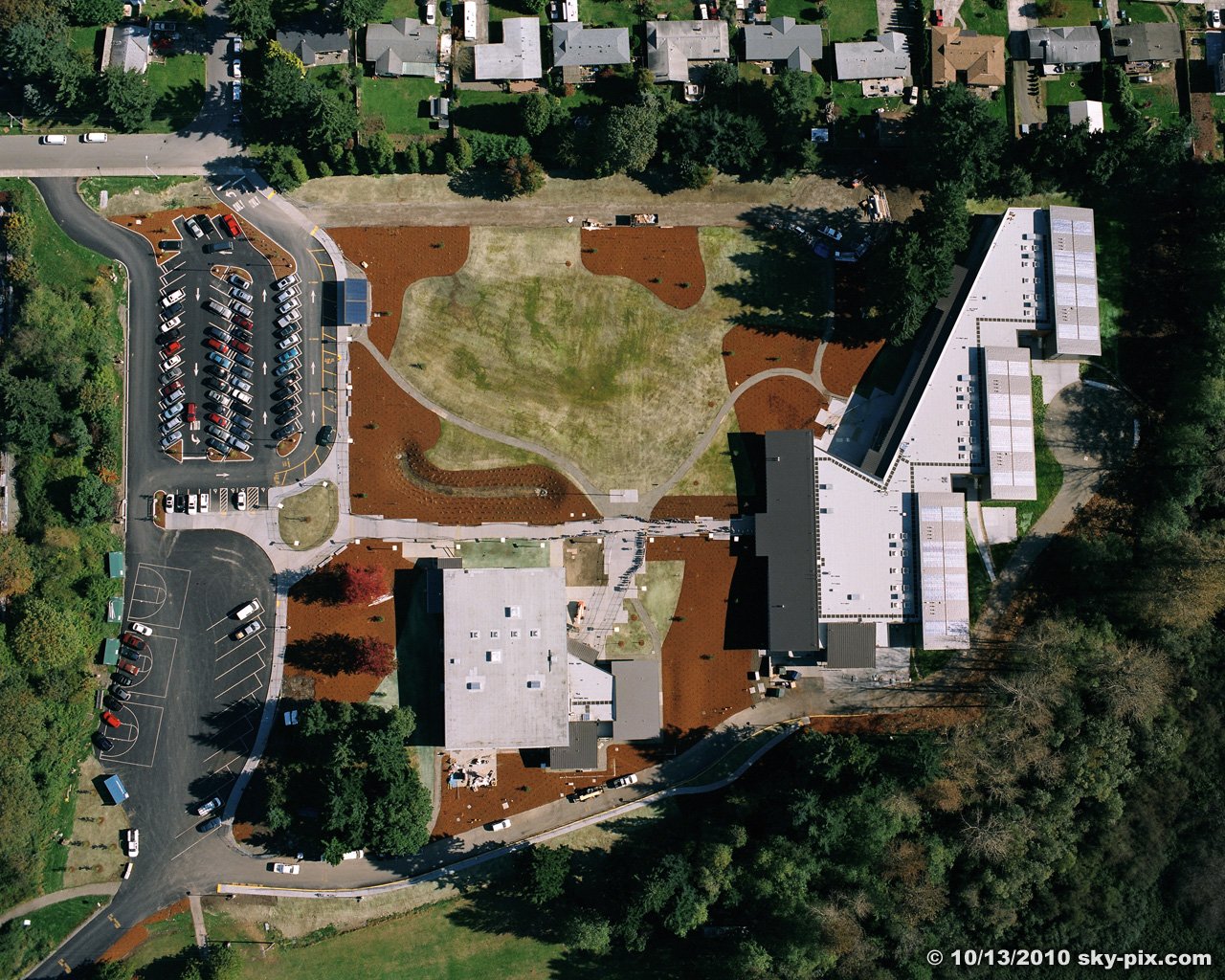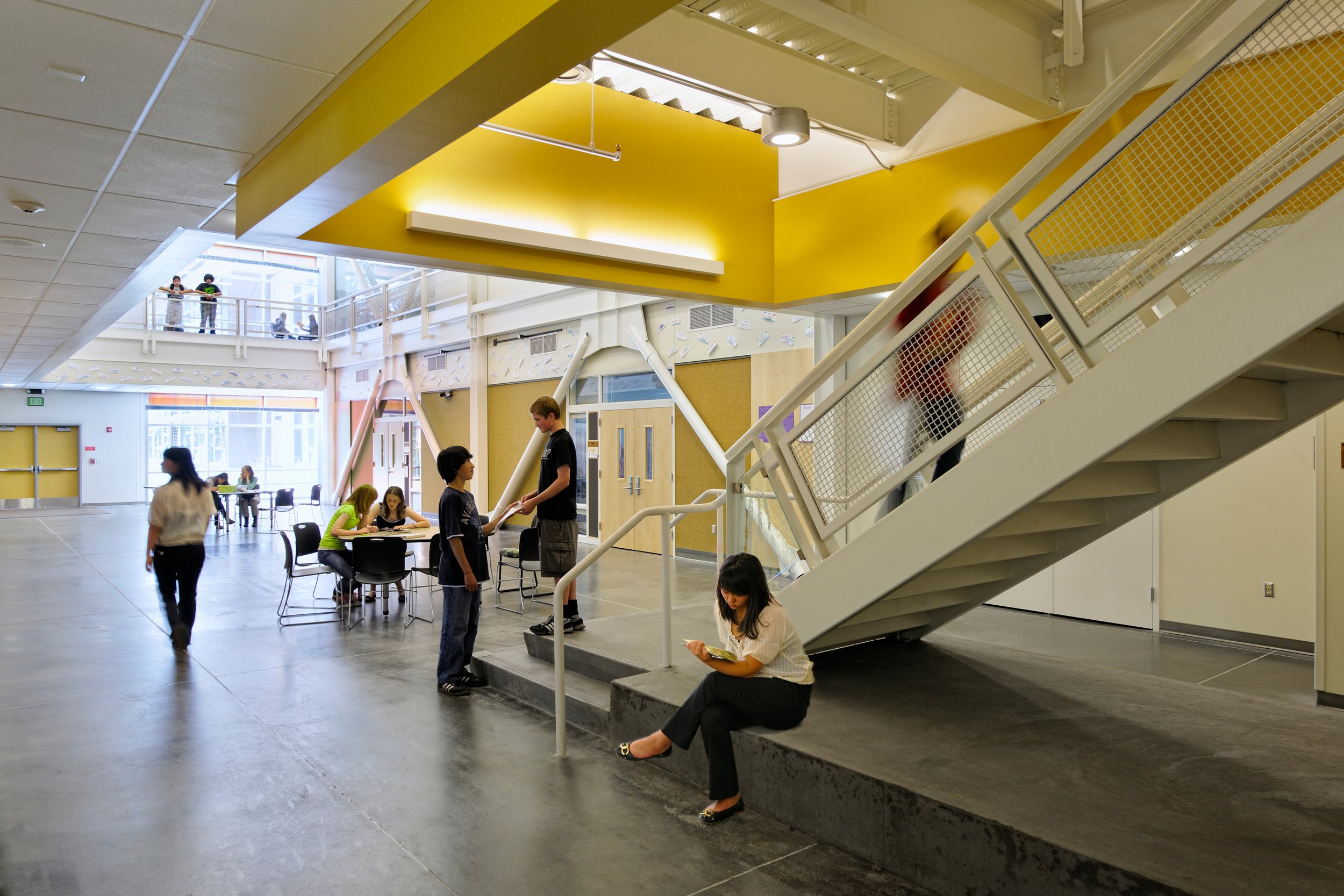Amy East is an award-winning architect, project manager, and installation artist based in Cincinnati.

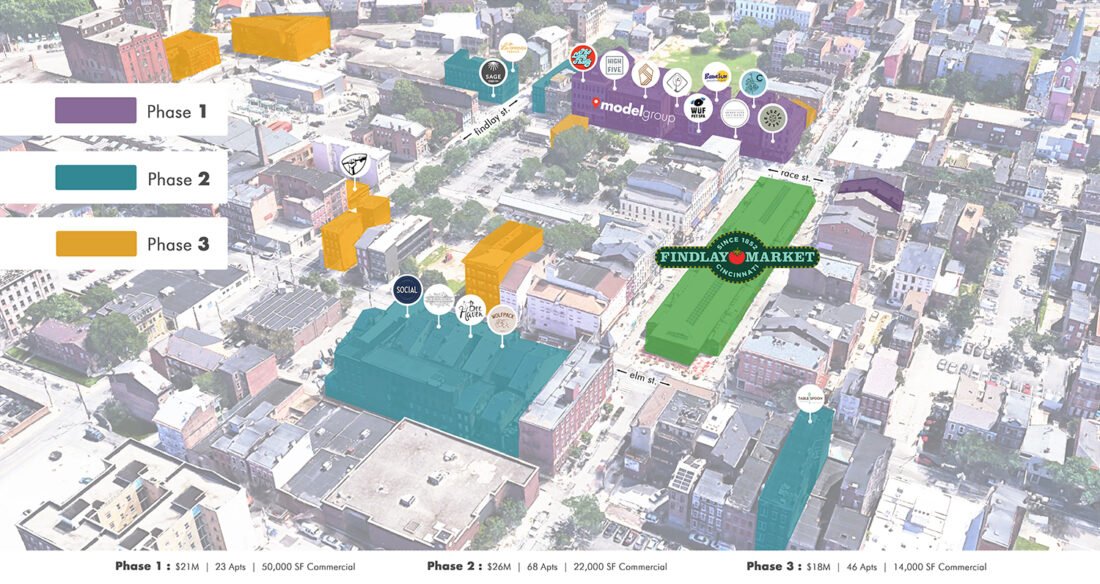

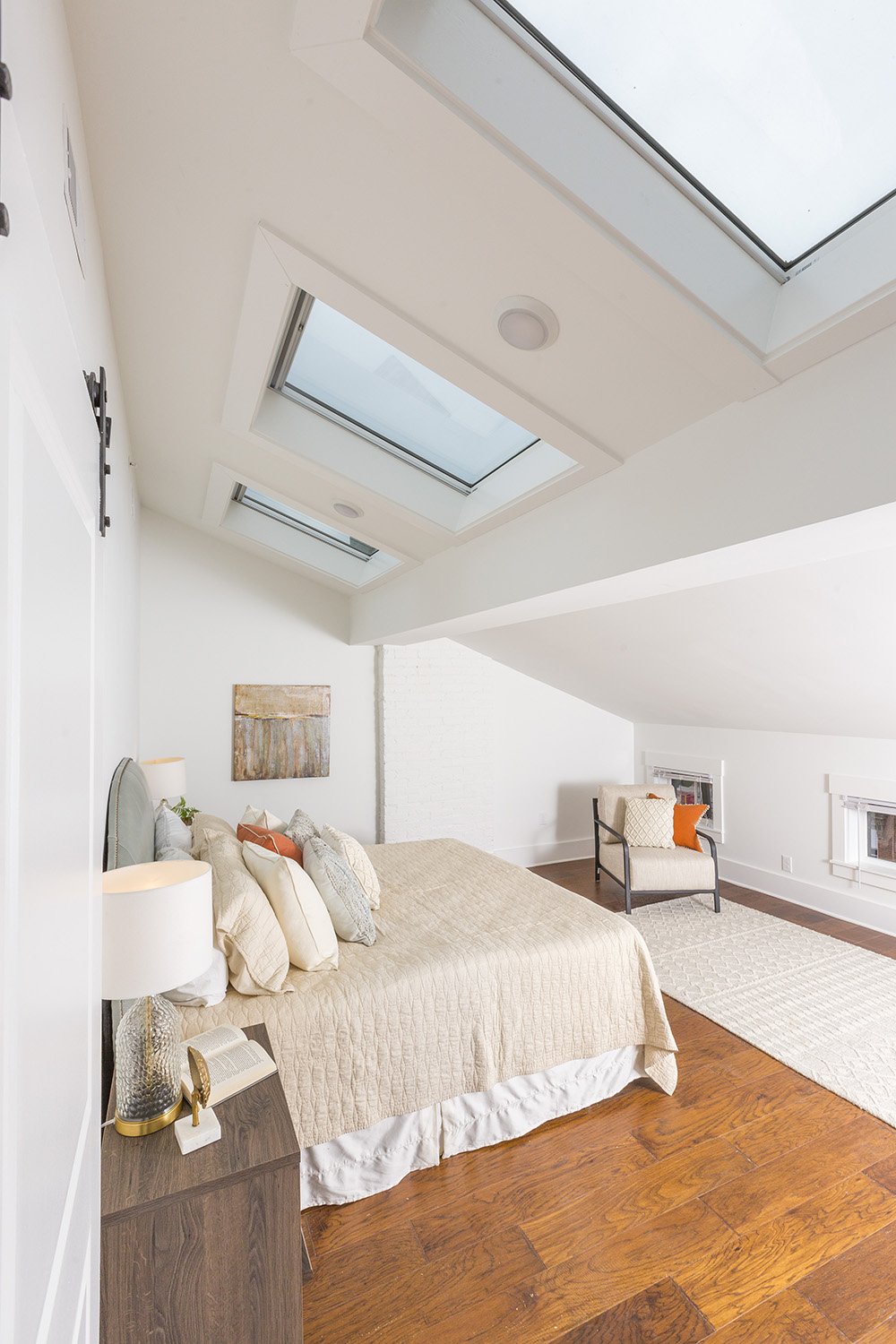

The Market Square was a $65m historic tax credit project that revitalized dozens of mixed-used buildings in Over-the-Rhine, the largest historic district in the nation. This project included the complete renovation of 137 apartments, 10 for-sale residential condominiums, and 85,000+ square feet of retail and office space.
Amy East managed a multi-disciplinary team of designers and engineers through all 3 phases of this project during her time at Platte Design.
View More Photos on the Platte Website →
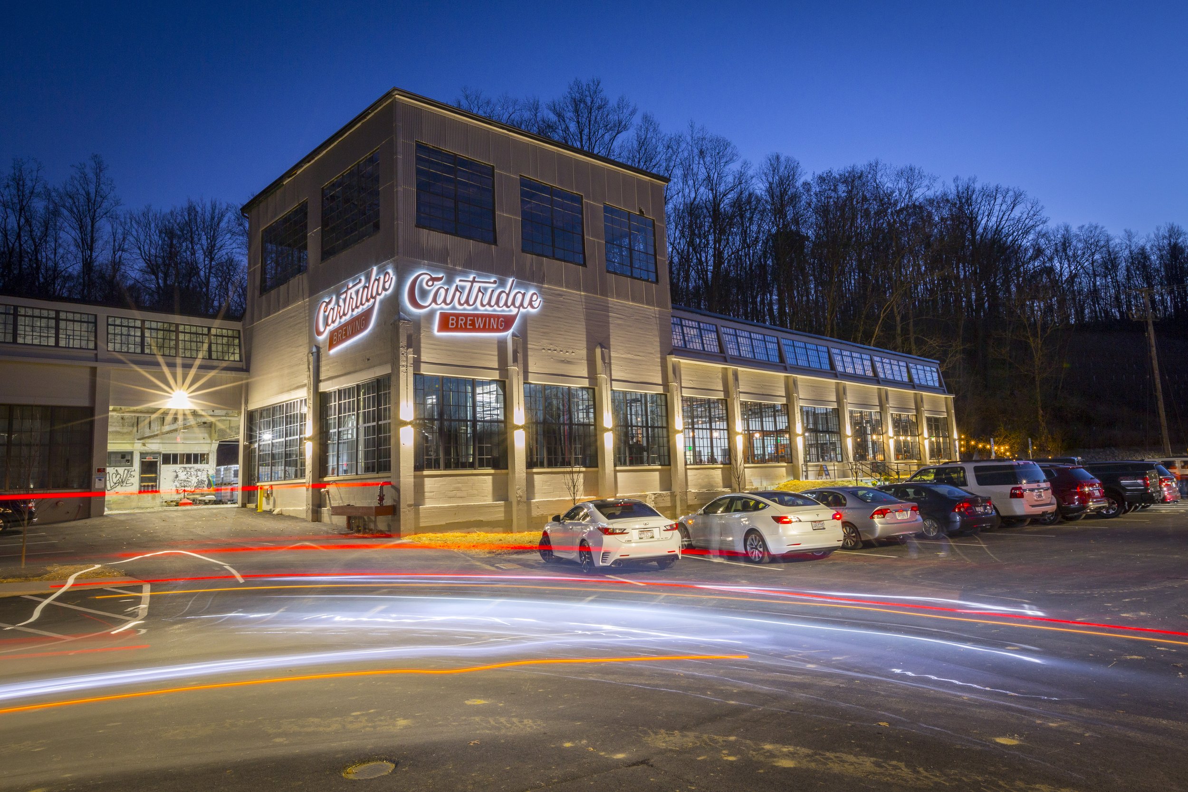

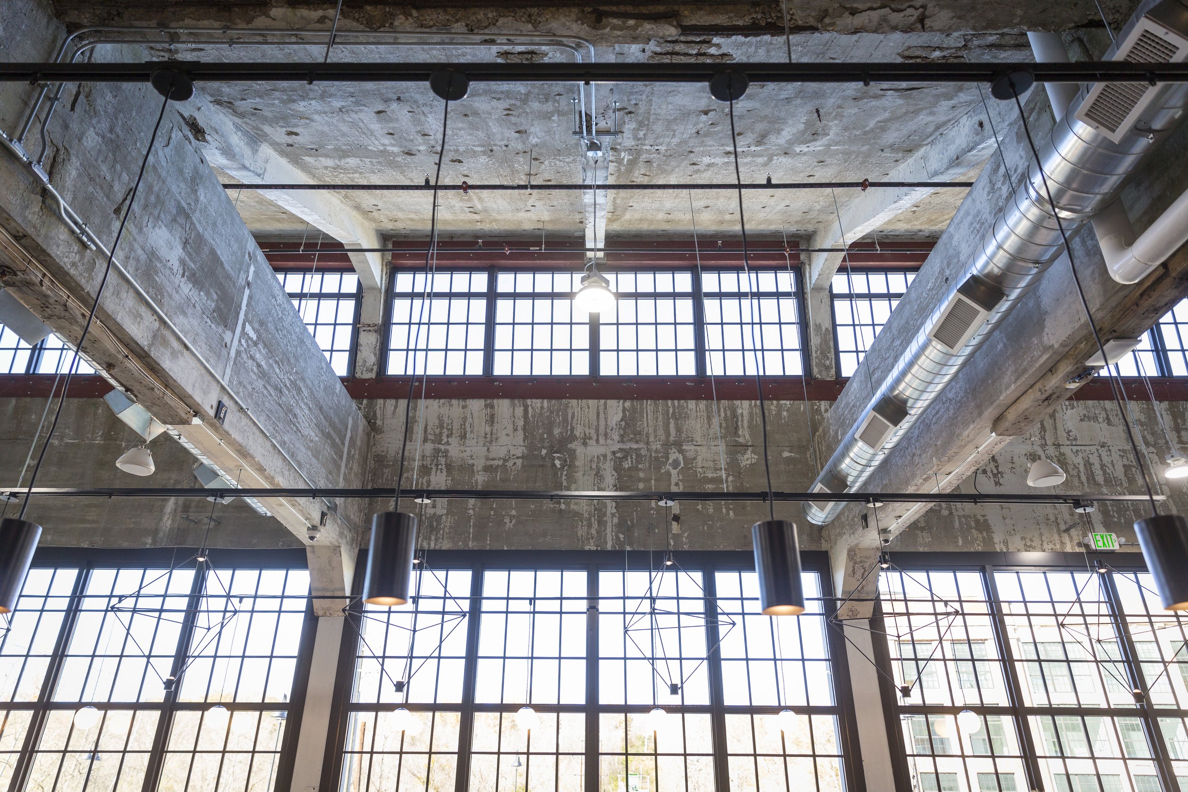
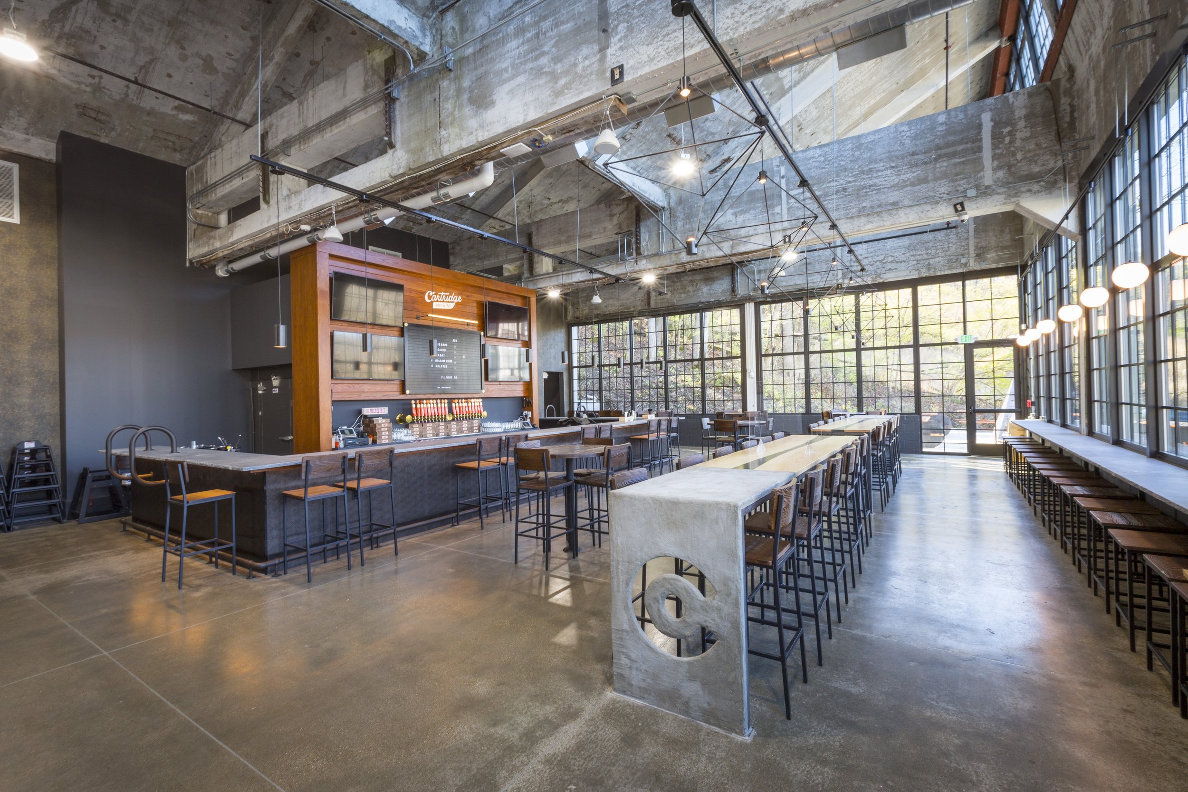
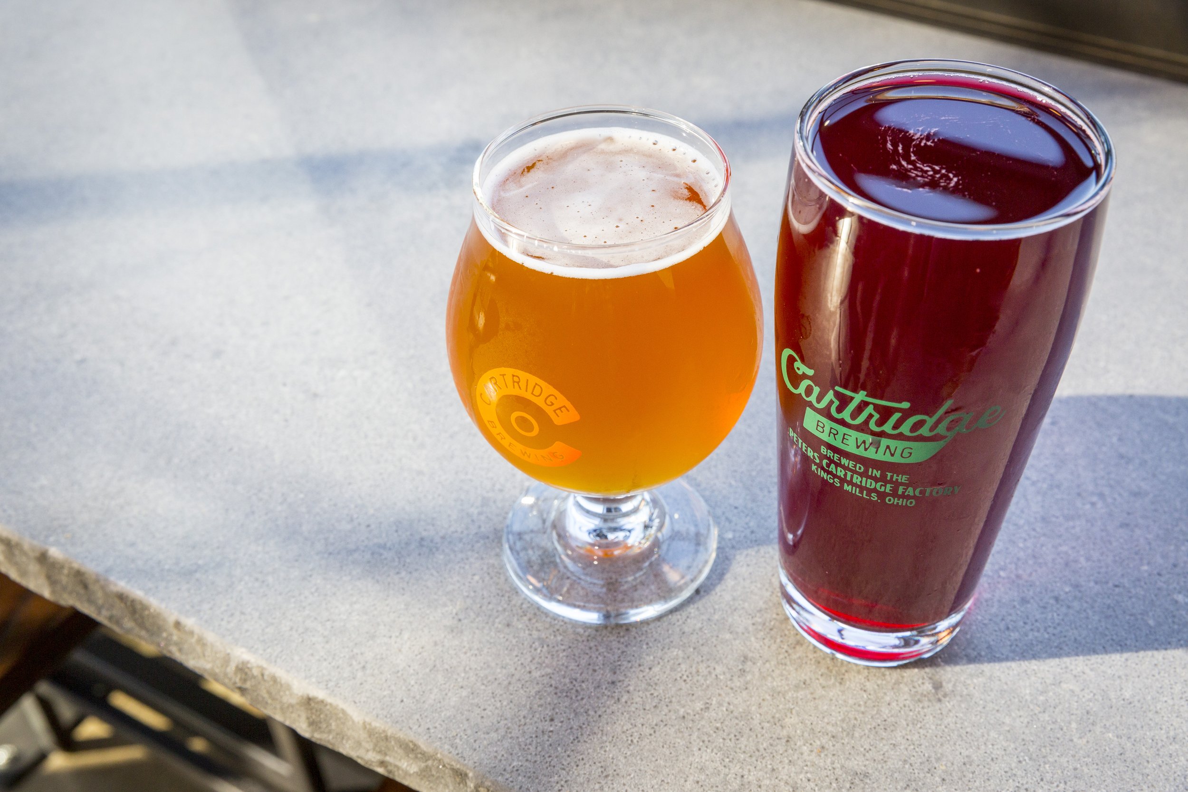
The ancient factory is a restored relic, hidden among trees, down a winding riparian road. Cartridge Brewing is a warm gathering place within this storied structure, a local landmark.
Amy East was project manager and designer on this project during her time at Platte Design.
View More Photos on the Platte Website →


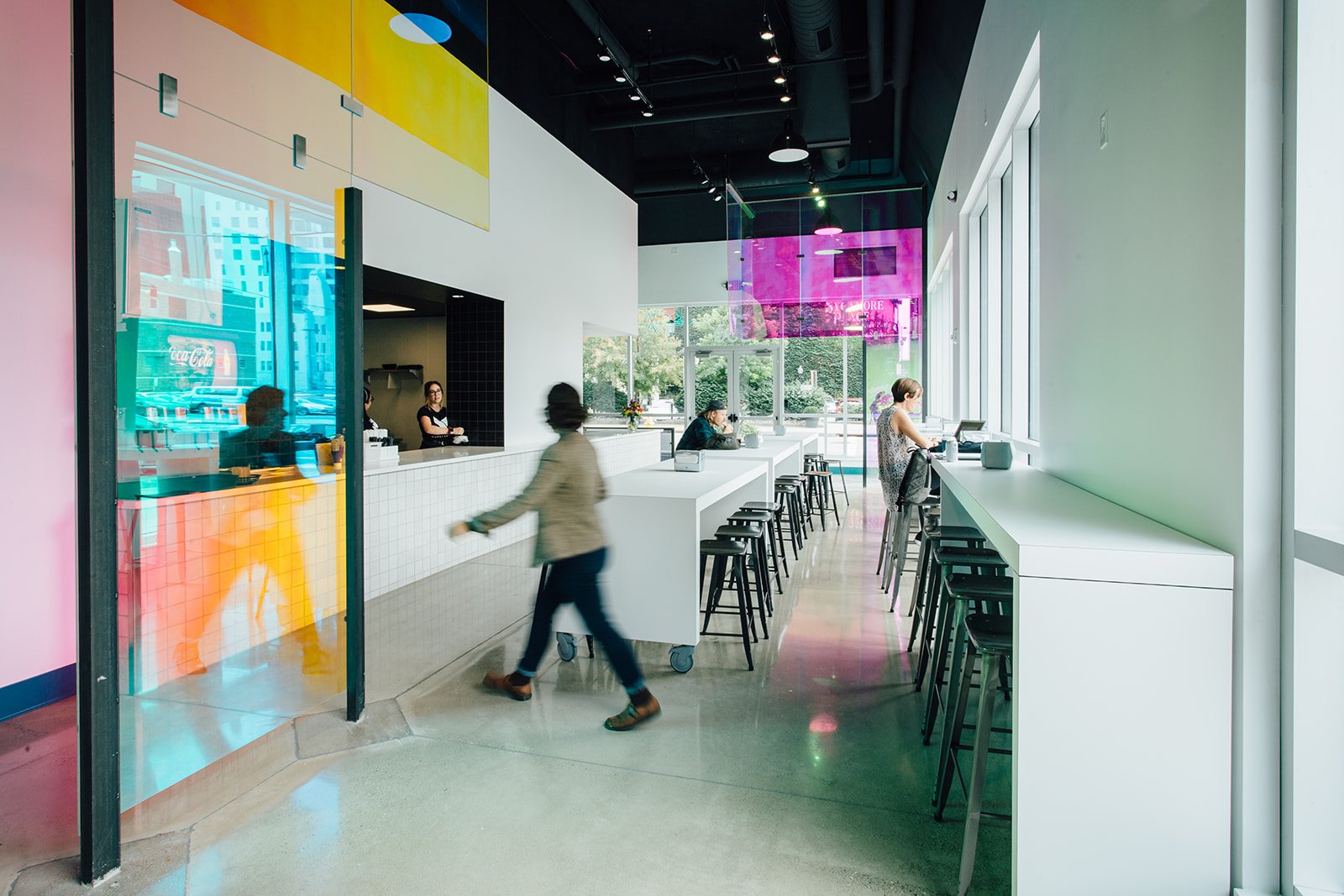

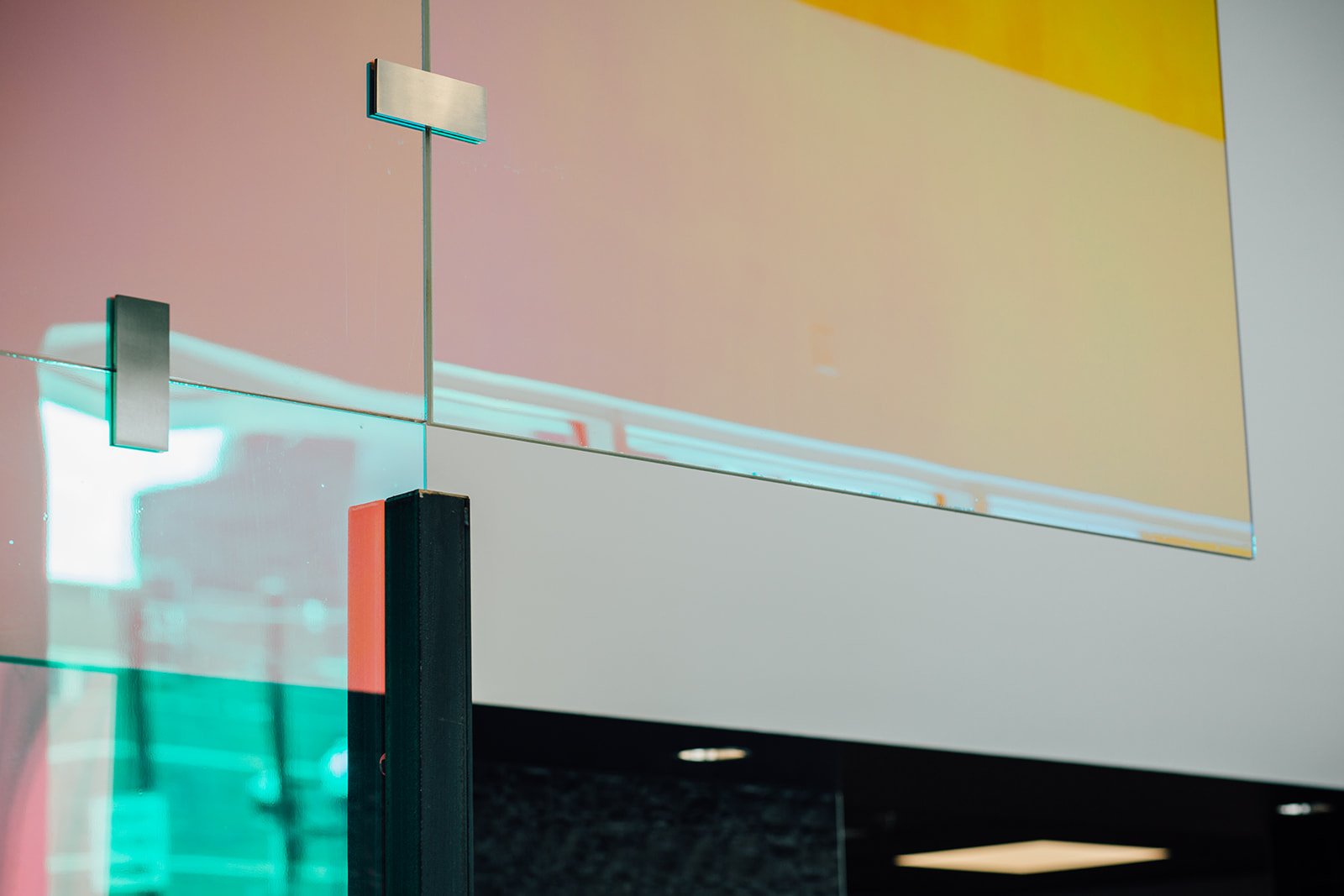
This restaurant features translucent dichoic panels that cast many-hued reflections, morphing as the light changes throughout the day. Visitors can dine within and walk around this spectacular volume, delighting in the rainbow mercurial quality of the material. The overall effect is sharp, clean, post-modern, and psychedelic.
This project won Cincinnati Design award for Interior Architecture in 2019.
Amy East was project manager and designer on this project during her time at Platte Design.
View More Photos on the Platte Website →

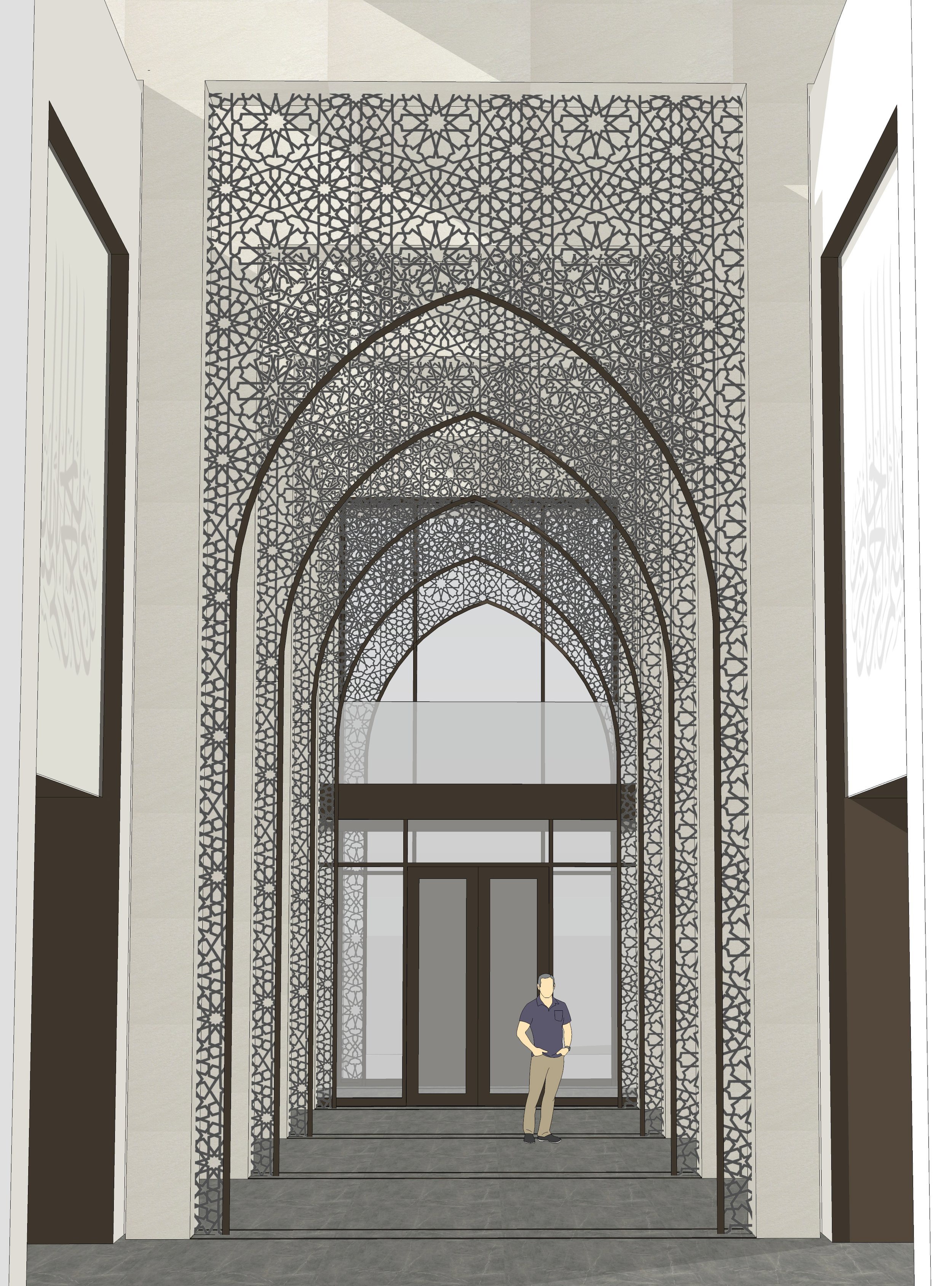
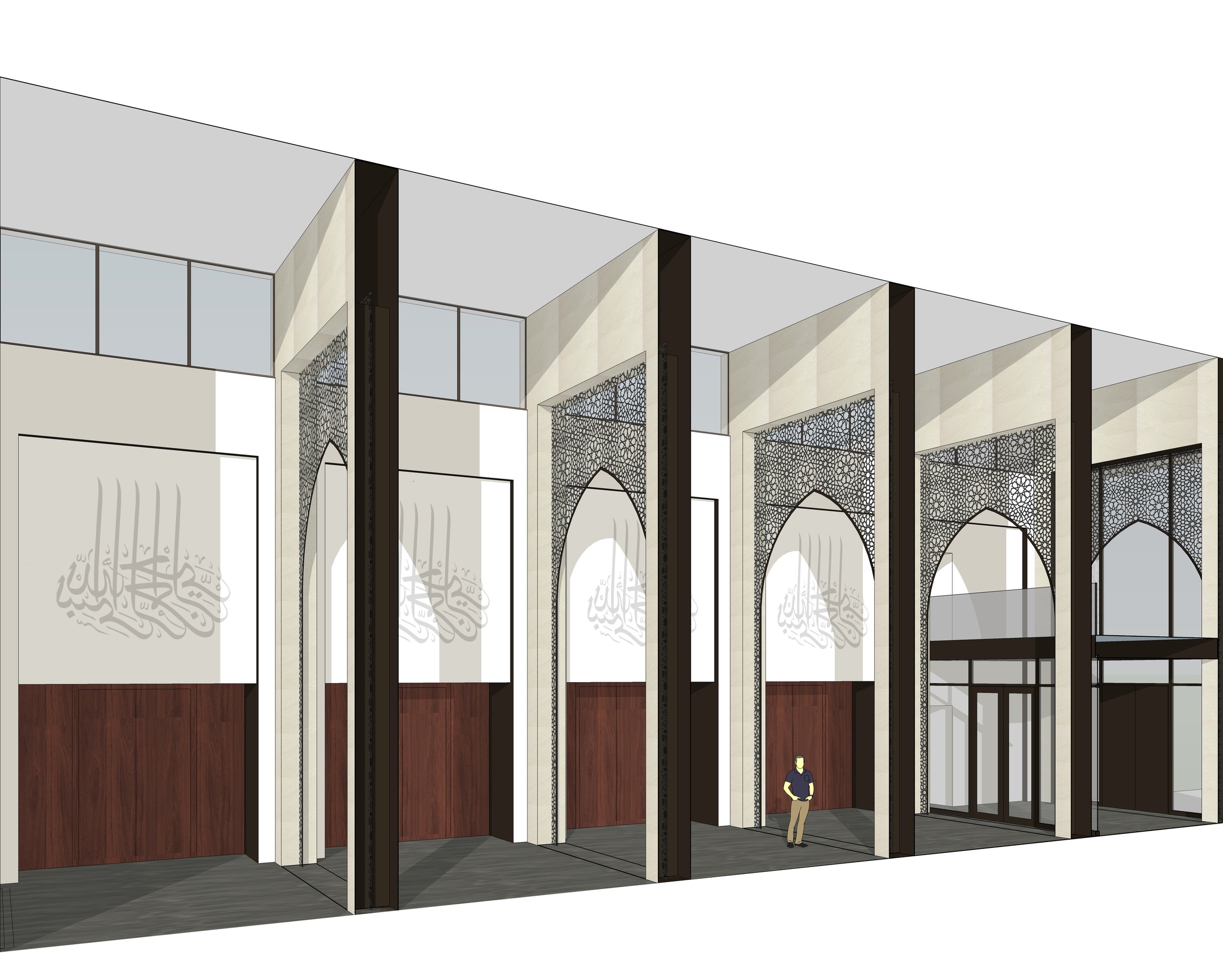

The Islamic Center is a $7m new construction worship complex featuring a large multipurpose prayer room, gymnasium, and classroom complex.
Amy East was project manager and design lead for this large complex project. Construction began in 2021.



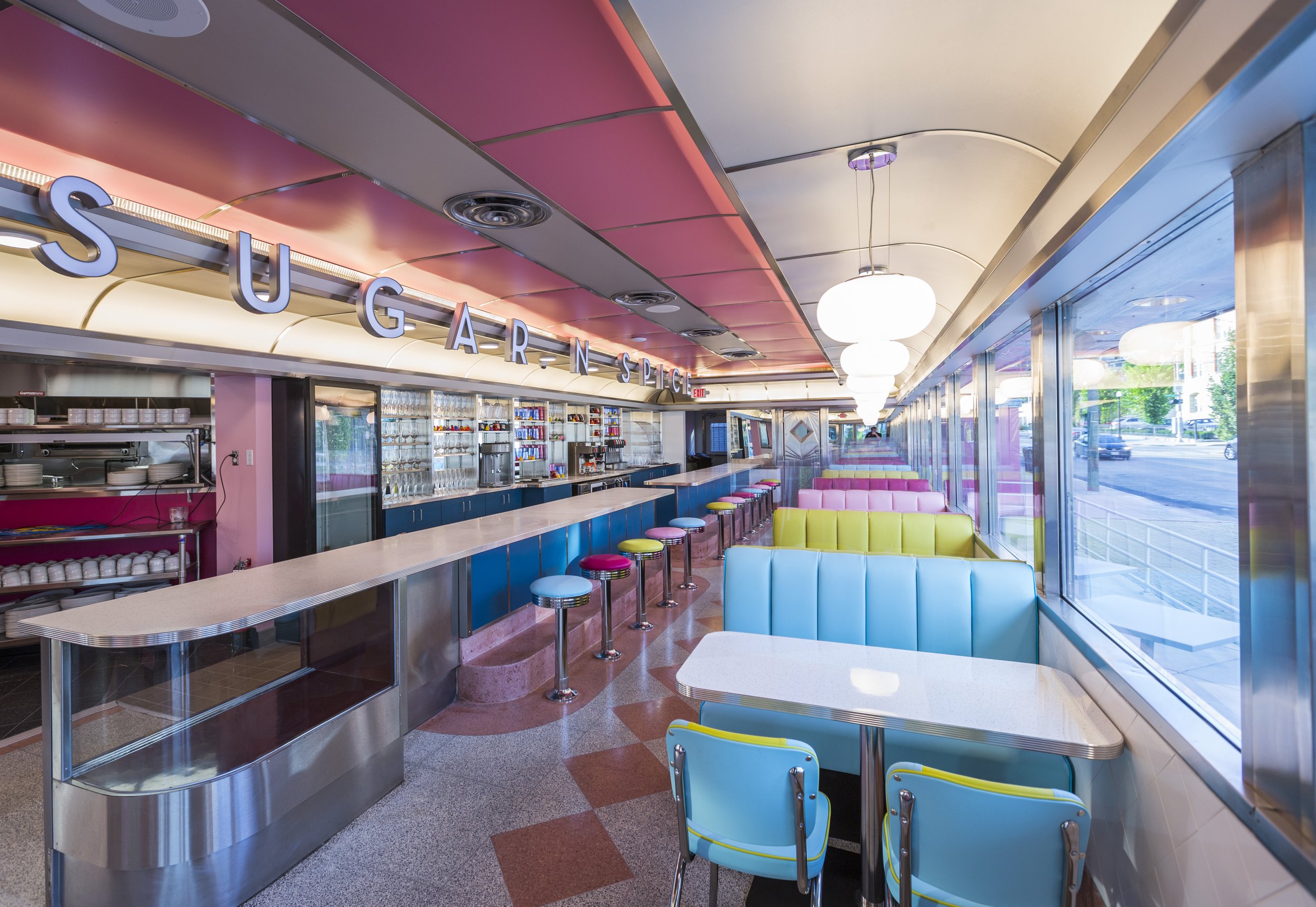

This 1950’s diner car was lovingly refurbished for Cincinnati's favorite breakfast spot, Sugar N Spice. It's a pink pancake paradise!
Amy East was project manager and designer on this project during her time at Platte Design.
View More Photos on the Platte Website →
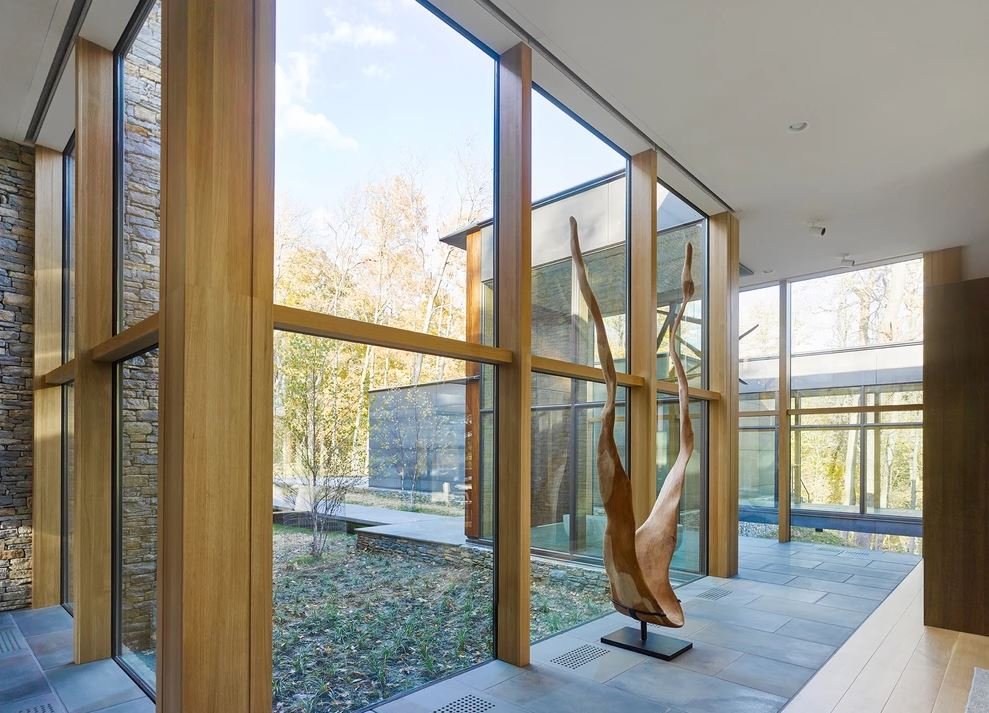

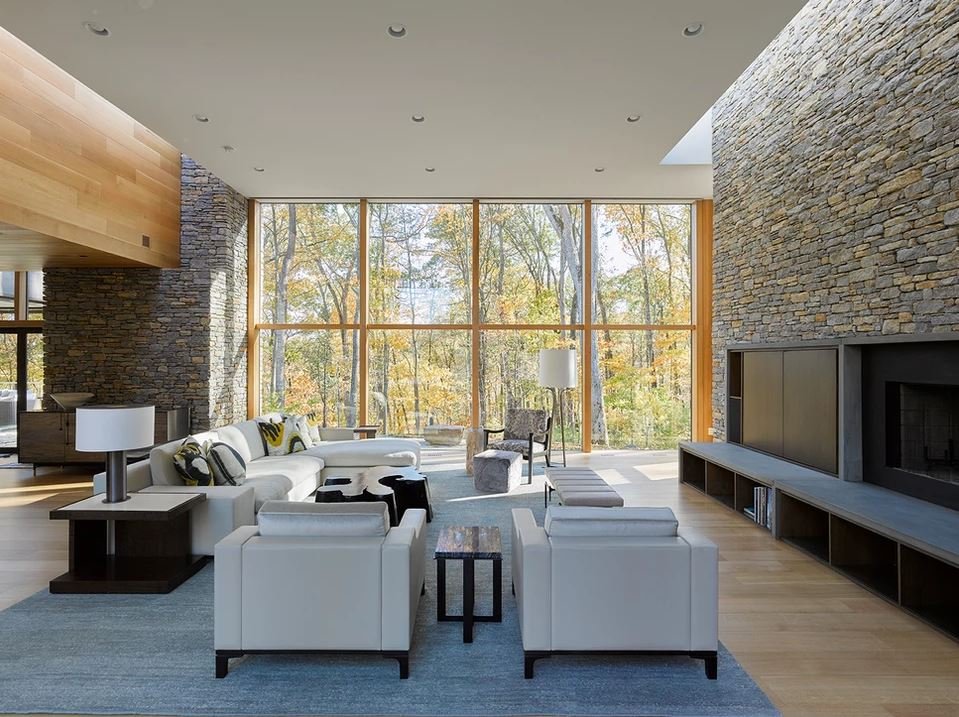



The Birch River House is a modern home delineated by distinct view corridors into the surrounding secluded woods.
Amy East worked on this project under the mentorship of award-winning designer Jose Garcia in 2011.
View More Photos on the JGD Website →
3D Revit Model created by Amy East for Birch River House
